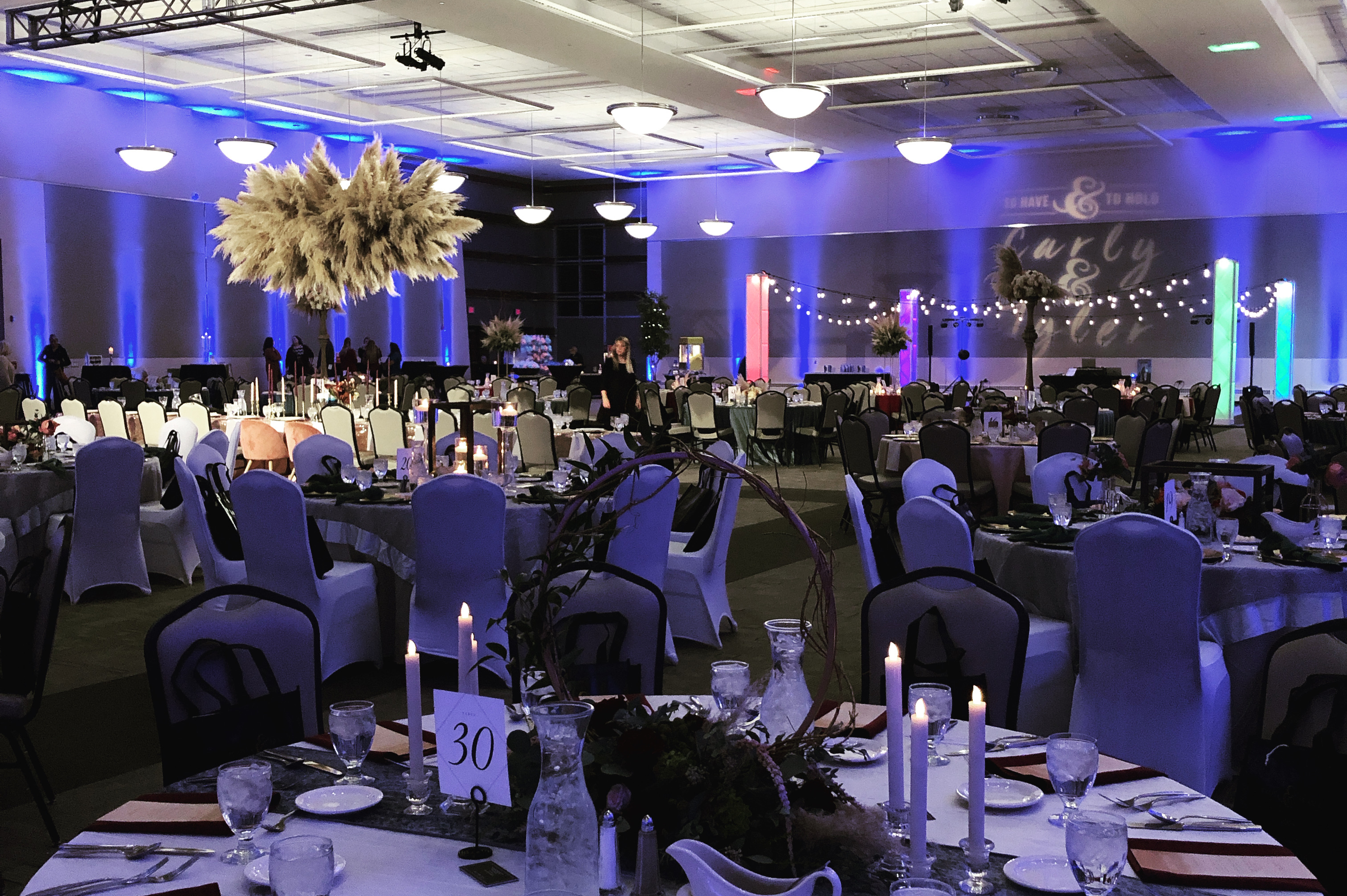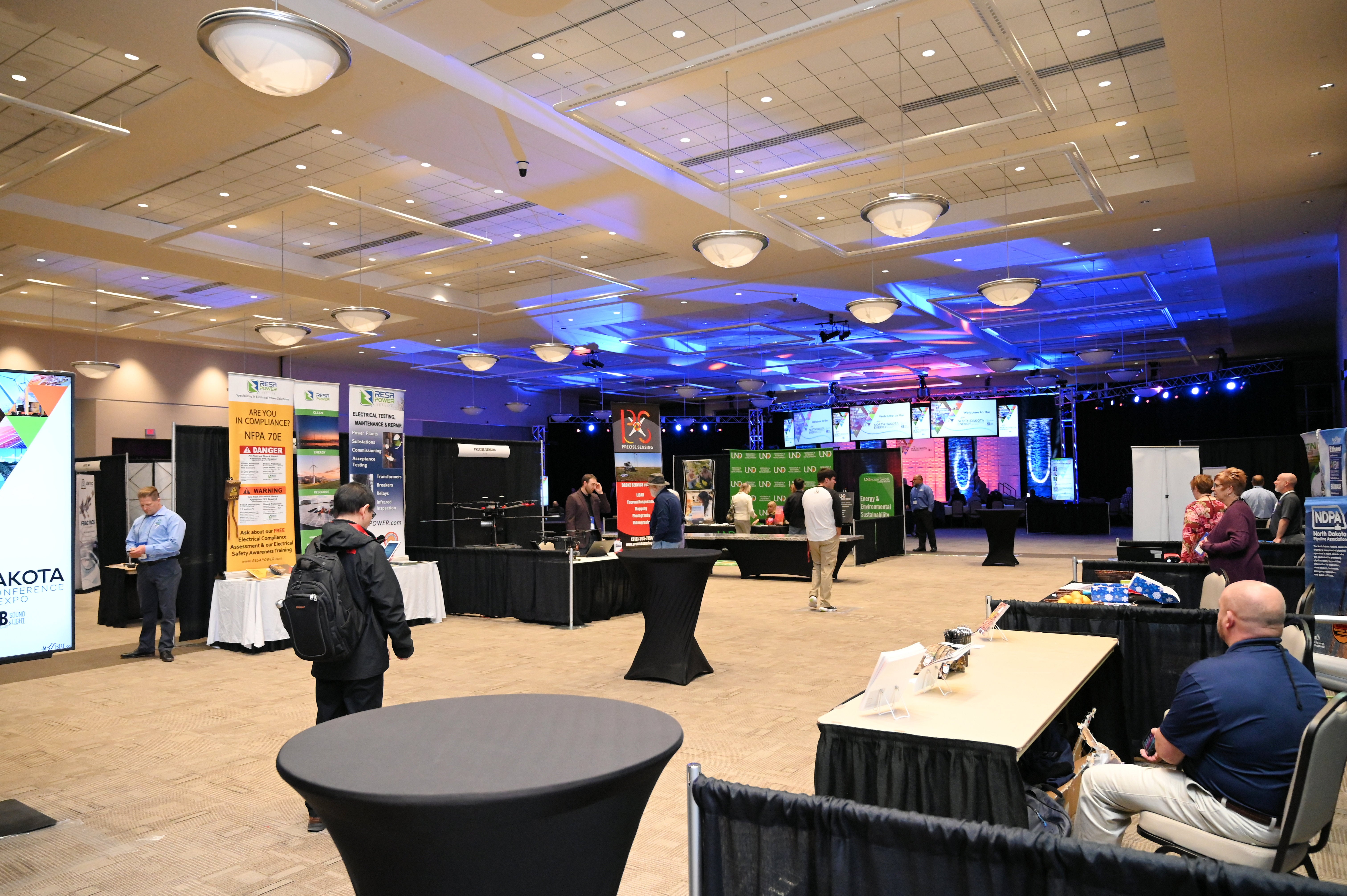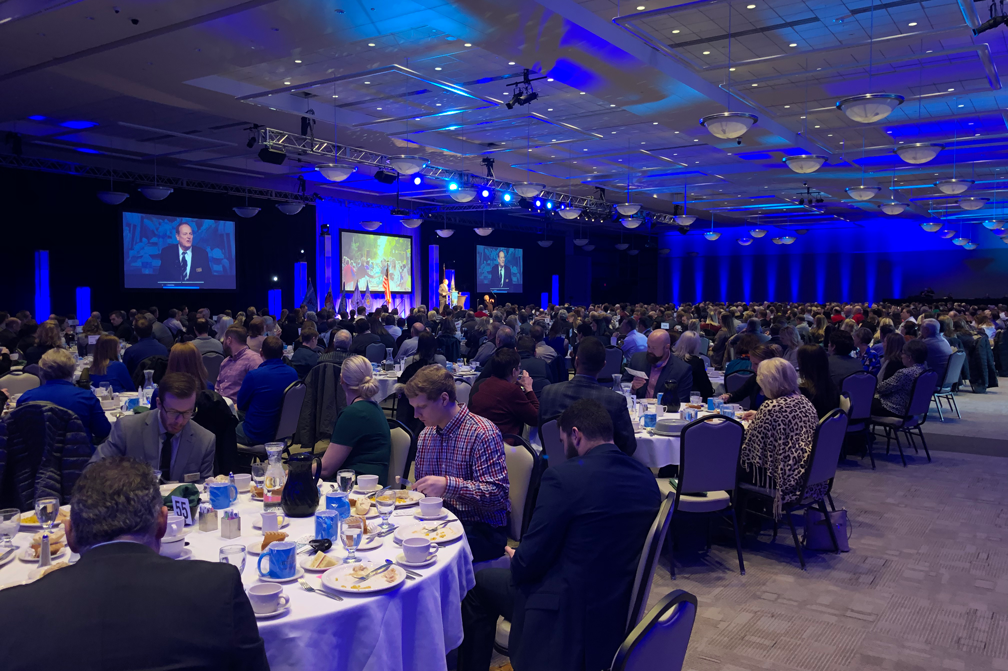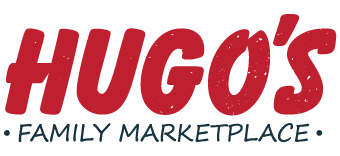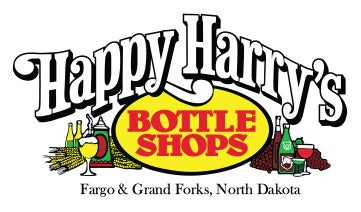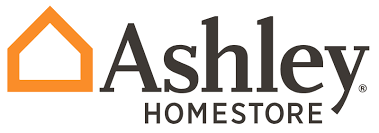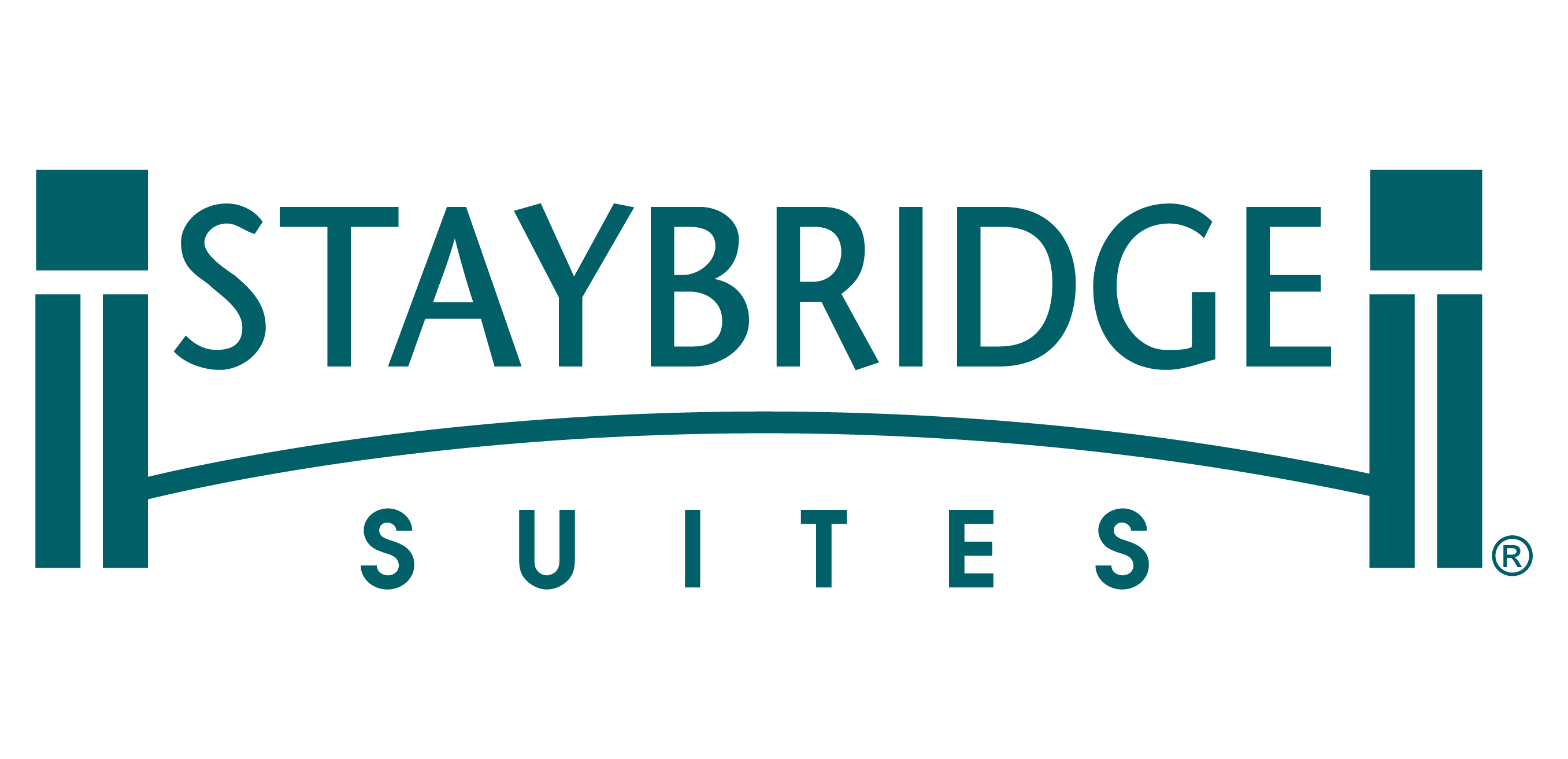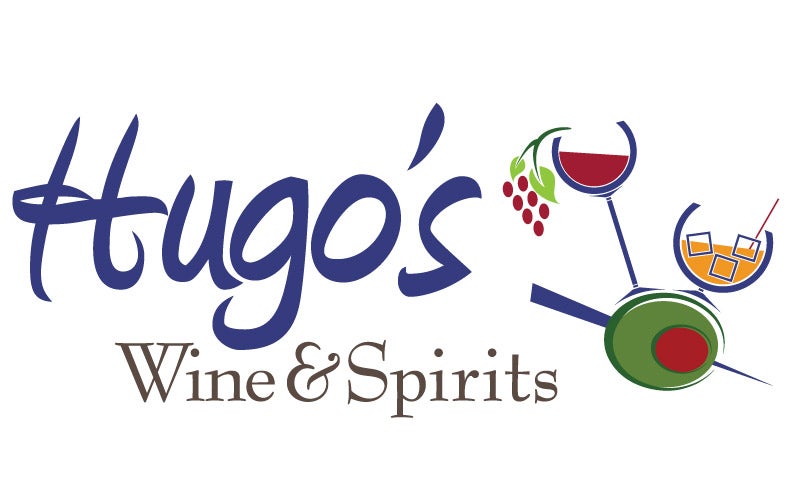Conference Center
Alerus Conference Center Includes:
- 145,000 sq. ft. of convention and trade show space
- 20,000 sq. ft. pre-function hallway
- 12 individual meeting rooms ranging from 600-1300 sq. ft. for a total of 11,000 sq. ft
- Extravagant 25,000 sq. ft. ballroom with 22 feet of ceiling height, divisible into 5 smaller, contiguous ballrooms for a more intimate setting
- 100,000 sq. ft. trade show floor with state-of-the-art acoustical design
- Full-service kitchen and full-time chef preparing culinary creations for a top-quality dining and catering experience

Alerus Center, the region’s largest convention and meeting facility, is one of the crown jewels of the Upper Midwest. This seamless complex is the obvious choice for your next meeting, banquet, or convention.
Helpful documents and links to plan your event at Alerus Center
- Audio Visual (AV) Guide
- Food & Beverage Menu
-
Event Guide
Policies, procedures and best practices for planning an event at Alerus Center
- Schematic of Alerus Center
- Event Planner Toolkit
- Info for Exhibitors
Learn more about
-
Request a Quote or Proposal
-
